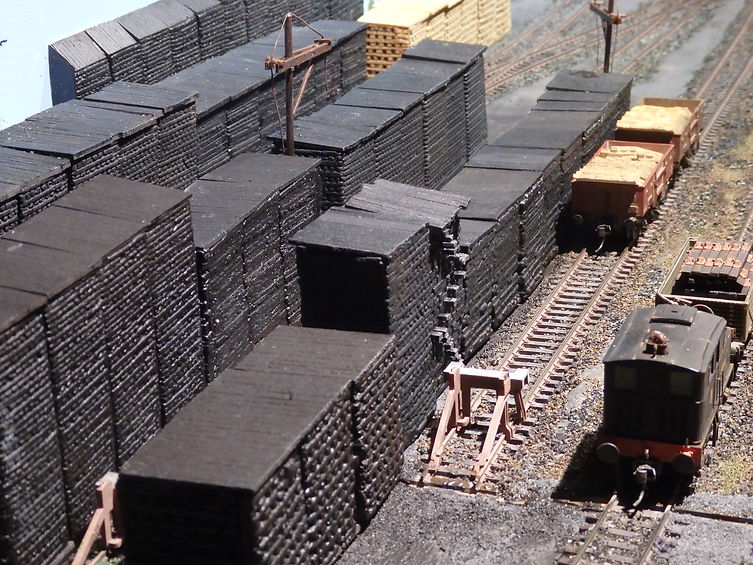GRAHAM'S RAILWAYS

A look at my model railways over the years.
Boston Sleeper Works. 'OO'
Research and planning started Jan.2015.





Cutting sleepers and attaching chairs
The only way is up
An original track plan of the works






Sentinal Y3 at Hall Hills
Baguley 2' 3'' narrow gauge diesel loco
Hall Hills near Boston 2015
1906 map showing Hall Hills Works on the banks of the River Witham, North west of Boston.


Proposed track plan for layout, 9ft x 2ft

Proposed track plan.

Making a start on the baseboards. Showing a 4ftx2ft section.Using 4mm Beech ply. Strenghthening members are 2inch x 4mm Beech ply, the end plates are 9mm ply. It will stand on tressels used on other layouts.
Original plan was 2x boards only, revised plan is to extend to give a complete circle with fiddle yard at the rear, giving a total size of 12ft x 6ft.It will be designed to also be used with the two front baseboards only if required.


Junction with the main line

Tea break time






50,000 galls of creosote per week used at works

9000 sleepers per week where produced at Hall Hills

Narrow gauge runs along the back of layout


20,000 sleepers !



BOSTON SLEEPER WORKS LAYOUT
Boston Sleeper Works ( Hall Hills Works ) was situated on the outskirts of Boston Lincolnshire. It was opened in 1904 by The Great Northern Railway for the production of wooden sleepers,telegraph poles and fence posts. It continued operating until concrete sleepers began to be used extensively in the 1950’s
Timber was imported into the port of Boston from Scandinavia, transferred by rail the few miles to Hall Hills, where it was first cut and stacked outside for seasoning.
Once the timber had been seasoned it was soaked in hot Creosote, then transported on a narrow gauge railway for storage in stacks.
When the sleepers are required, the chairs are bolted on, and loaded onto wagons for transport via the Boston to Lincoln line that ran alongside the works on the banks of the River Witham.
All track and points are ‘OO’ Peco code 100. Locomotives and wagons are Hornby or Bachman fitted with Kadee couplers.
The main works building is scratch built, with other buildings made from kits.
A short video is avaliable @
This layout is no longer in my possession, but I can forward enquires regarding exhibitions.
Layout information for Exhibitions.
SCALE: ‘OO’ 4mm. ERA 1950’s
SIZE: Baseboard area 12ft x 7ft. viewing from front (12ft)
The layout is a circuit with operating area in the centre and storage tracks at the rear. Total floor area required 14ft x 12ft (14ft frontage)
Valuation for Insurance: £3500.00
Power requirement: 1x 220 v 13amp socket, Bacon sandwiches, tea & coffee.
Transport: Medium size van or two cars from South Lincolnshire.
Operators: 4. 1 x table required.
Contact: Graham Morfoot, Spalding Lincolnshire.
Tel. 07802688821 or 01775720580. grahammorfoot@gmail.com
Notes for Boston Sleeper Works.
GNR until 31/12/1922 – LNER until 31/12/1947.
The site was chosen due to its close proximity to Boston Docks, hence the convenience to receive imported timber. Sidings were connected to the east of the GNR Boston to Woodhall Jtn line 1.25miles north of Boston Station.
The narrow gauge locomotives worked an internal system around the timber stockpiles.
The depot suffered a serious fire 1957 and combined with the increasing use of concrete sleepers, the depot never fully reopened. It closed by the time the main line closed in mid 1964.
The foreman encouraged his children to come to the works in the winter to breath in the creosote fumes, because it was thought that it would prevent them from getting colds.
Water for the works was pumped from the River Witham, this water was also piped alongside the railway to Boston station and shed. This was because mains water was too hard. At some stage it was found that the river was contaminated with sea water, so a pumping station was built at Langrick Bridge, two miles further inland was used.
2’3’’ narrow gauge line ran inside the standard gauge track.Fire destroyed the Creosote plant building and pump house April 1957. Fitter dropped a hot rivet in pool of creosote.
The Y3 engine had its own engine shed on site.First narrow gauge engine was a Baguley/Mc Ewan Pratt loco (no. 747) of 1915 this superseded by a Ruston and Hornsby diesel.
Yard engine was a J19 (GNR) – early form of J52 – 0-6-0 with coupling rods only to first pair of drivers. (0-4-2) withdrawn 1927 followed by Y1 4991, then in 1940 by Y3.
Notes from Creosote test 1914/15 (NRM archives)The average absorption per sleeper in the complete charge being 5.5galls.
19th Sept 1914 in No 3 cylinder.Same oil from cylinder 3 was transferred to Irvine, for trials with ‘Saveoil system’Oil/creosote heated to 150. F.Under pressure for 3mins @60lb psi -1min @ 550lb psi then oil drained off @ vacuum of 22ins for 3mins. Weight increase 12 to 56.5lbs per sleeper.‘Saveoil Equipment’ process under pressure for only 3mins.
Average absorption per sleeper @ Hall Hills 4 gallons as usual for ‘Joint Lines’ Average creosoting of sleepers 9000 per week (1915) + 2000ft of timber.45,000 gallons creosote per week. = 9-10 x 22 ton tank wagons.
Average earnings per man (peace work) £1-8s-0p or 4s-6p per day (1915)
